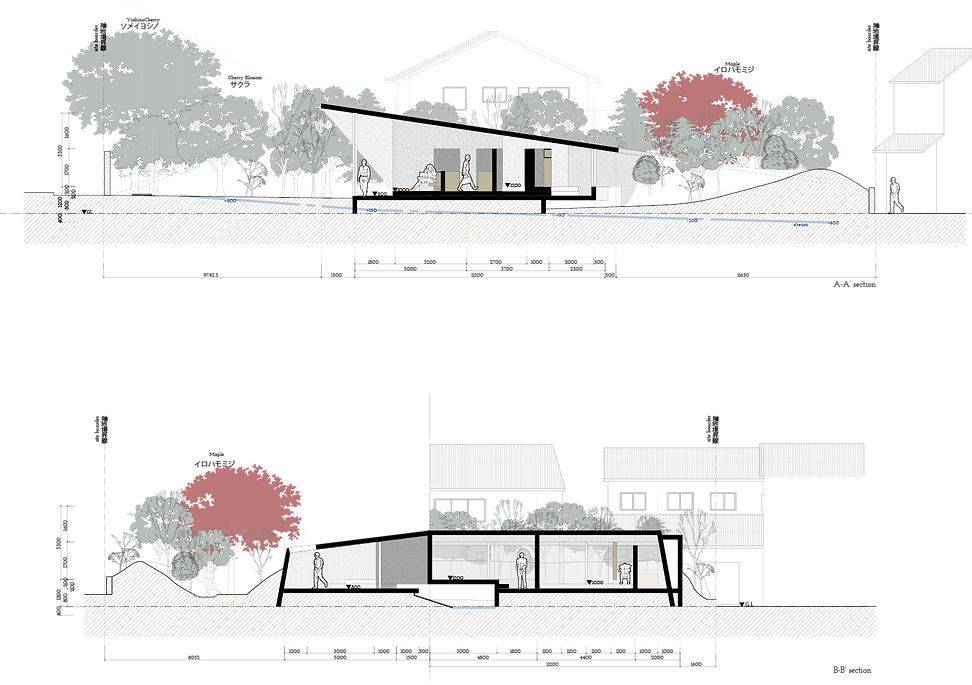top of page

Kosuke Ino
Aoyagi House
This is the residential project for a private client in the site with a high potential natural environment. The requirements from the client were the ambient surrounded by the trees and the hidden space from people’s eye sights to enjoy music and books by himself. The project has been developed in the reversed way from usual design process which initiated with the landscape design by taking advantage of the existing trees. Subsequently, the architectural design was created in response to landscape. The privacy is indirectly protected by landscape and the architecture secondarily performs as a blinder. Therefore, the sense of nature is optimised in the house and it also meets clients’ demand.
 |  |
|---|
 |  |  |
|---|

 |  |  |
|---|


bottom of page